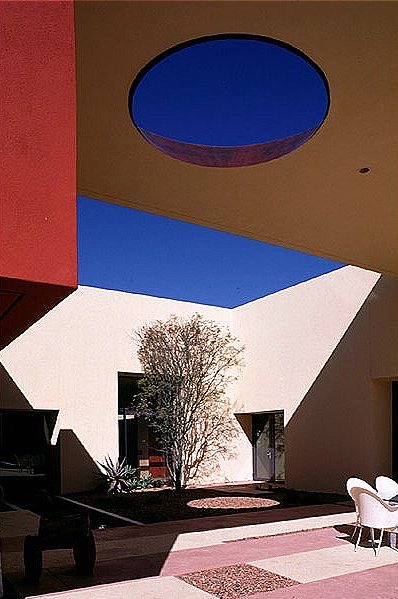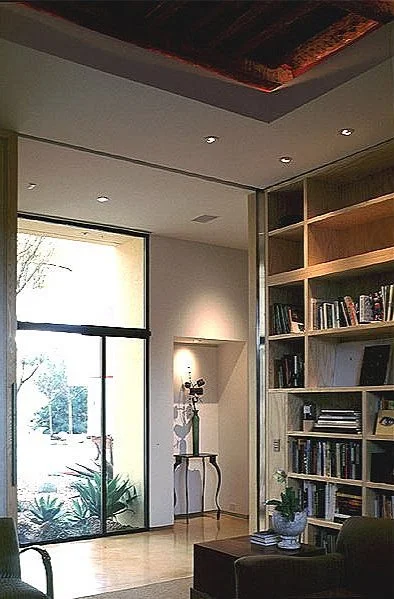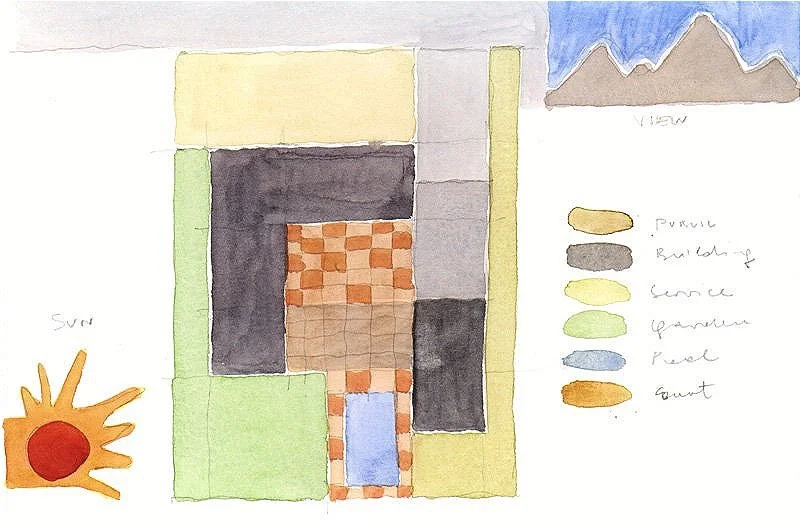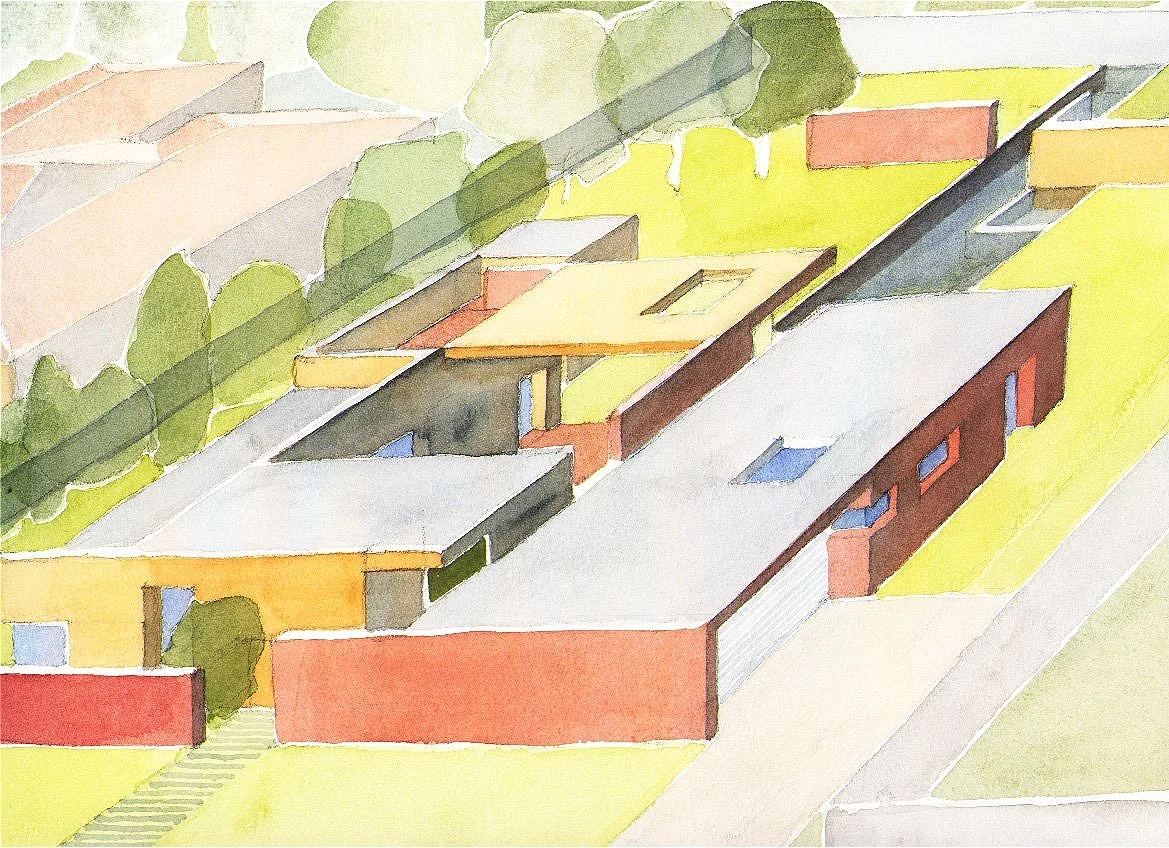


















…the interior courtyard becomes the most expressive and utilized part of the residence….

Similar to the traditional Islamic house, which organizes itself from the inside out, this project addresses the outside only as a point of access to the rich interior, a qualityamplified by the car-dominated society of the 20th CenturyUnder the burning heat of the desert, this house maintains the appearance of shelter and privacy - a place of refuge away from the hustle and bustle of this mirage-like town.
Rooms are organized around the rectangular inner courtyard, each side addressing a different aspect of domesticity: public and formal towards the street with the office and libraryprivate and informal living on either side with the bedrooms and kitchen/family room and connected with nature towards the back, with the pool and landscape and gardens.
The solid/neutral colors of the walls provide a back drop to the more eccentric colors of the landscape and their stepped orientation expands and adds visual depth to the site. Similarly the large flying roof serves as a canvas for the changing qualities of light reflected off the water andf surrounding landscape.

…the water features include warm water and salt pool while high walls protect privacy and adverse views…

… the suppressed features of the front facade made some locals suspect the home for prison structure….

….this materiality continues trough out the home with deep colored stuccoed and stained concrete surfaces…
